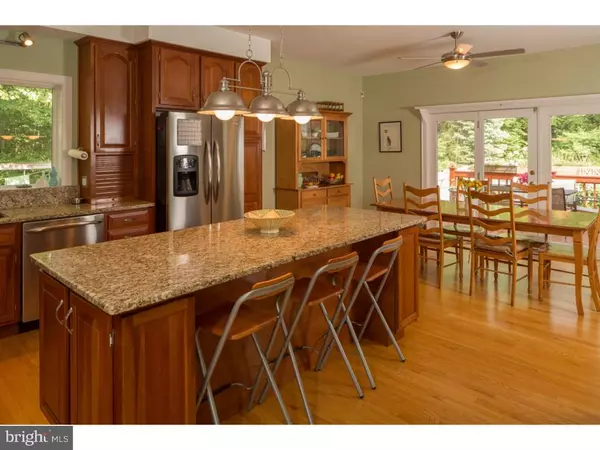For more information regarding the value of a property, please contact us for a free consultation.
Key Details
Sold Price $850,000
Property Type Single Family Home
Sub Type Detached
Listing Status Sold
Purchase Type For Sale
Square Footage 4,333 sqft
Price per Sqft $196
Subdivision Kingswoods
MLS Listing ID 1002613700
Sold Date 03/18/16
Style Colonial
Bedrooms 5
Full Baths 4
HOA Y/N N
Abv Grd Liv Area 4,333
Originating Board TREND
Year Built 1991
Annual Tax Amount $11,906
Tax Year 2016
Lot Size 1.400 Acres
Acres 1.4
Lot Dimensions 0X0
Property Description
Magnificent French provincial style home in the sought after New Hope Solebery School district and just walking minutes from the center of New Hope borough. Home is set on a lush 1+ acre, sun filled oasis with mature trees, professional landscaping, and an expansive in-ground pool. Sit out on the spacious deck that has full span of the house, there is plenty of room for entertaining. Enter in to the grand two story foyer filled with natural light and follow the hardwood floors to the heart of the home where a floor to ceiling 2 story stone front fireplace is the anchor to an open and inviting family room. The sophisticated kitchen offers custom Cherry cabinetry, granite countertops, stainless steel appliances and a view overlooking the pool. The formal dining room has custom crown molding, shadow boxing and a bank of windows filling the room with sunlight. The main floor also offers an office and a generous bedroom with full bath and sliding doors to the deck. The 2nd floor master suite is expansive, with tray ceiling, sumptuous bath, and 3 separate closets. It also offers a Juliet balcony with a bird's eye view of the backyard for morning coffee or evening spirits. The next bedroom is a junior suite with full bath. Two more spacious bedrooms with Jack n Jill bathroom complete the upstairs. A lifestyle of privacy that is minutes from New Hope Borough. Schedule your private tour today.
Location
State PA
County Bucks
Area New Hope Boro (10127)
Zoning R1
Rooms
Other Rooms Living Room, Dining Room, Primary Bedroom, Bedroom 2, Bedroom 3, Kitchen, Family Room, Bedroom 1, Other
Basement Full, Unfinished
Interior
Interior Features Primary Bath(s), Kitchen - Island, Butlers Pantry, Ceiling Fan(s), Central Vacuum, Kitchen - Eat-In
Hot Water Electric
Heating Electric, Heat Pump - Oil BackUp
Cooling Central A/C
Flooring Wood, Fully Carpeted
Fireplaces Number 1
Fireplaces Type Stone
Equipment Cooktop, Oven - Wall, Oven - Double, Dishwasher
Fireplace Y
Appliance Cooktop, Oven - Wall, Oven - Double, Dishwasher
Heat Source Electric
Laundry Main Floor
Exterior
Exterior Feature Deck(s)
Garage Spaces 5.0
Pool In Ground
Utilities Available Cable TV
Water Access N
Roof Type Shingle
Accessibility None
Porch Deck(s)
Attached Garage 2
Total Parking Spaces 5
Garage Y
Building
Lot Description Level
Story 2
Sewer Public Sewer
Water Well
Architectural Style Colonial
Level or Stories 2
Additional Building Above Grade
Structure Type Cathedral Ceilings,9'+ Ceilings
New Construction N
Schools
Middle Schools New Hope-Solebury
High Schools New Hope-Solebury
School District New Hope-Solebury
Others
Tax ID 27-012-002
Ownership Fee Simple
Security Features Security System
Acceptable Financing Conventional
Listing Terms Conventional
Financing Conventional
Read Less Info
Want to know what your home might be worth? Contact us for a FREE valuation!

Our team is ready to help you sell your home for the highest possible price ASAP

Bought with Kevin Steiger • Kurfiss Sotheby's International Realty
GET MORE INFORMATION





